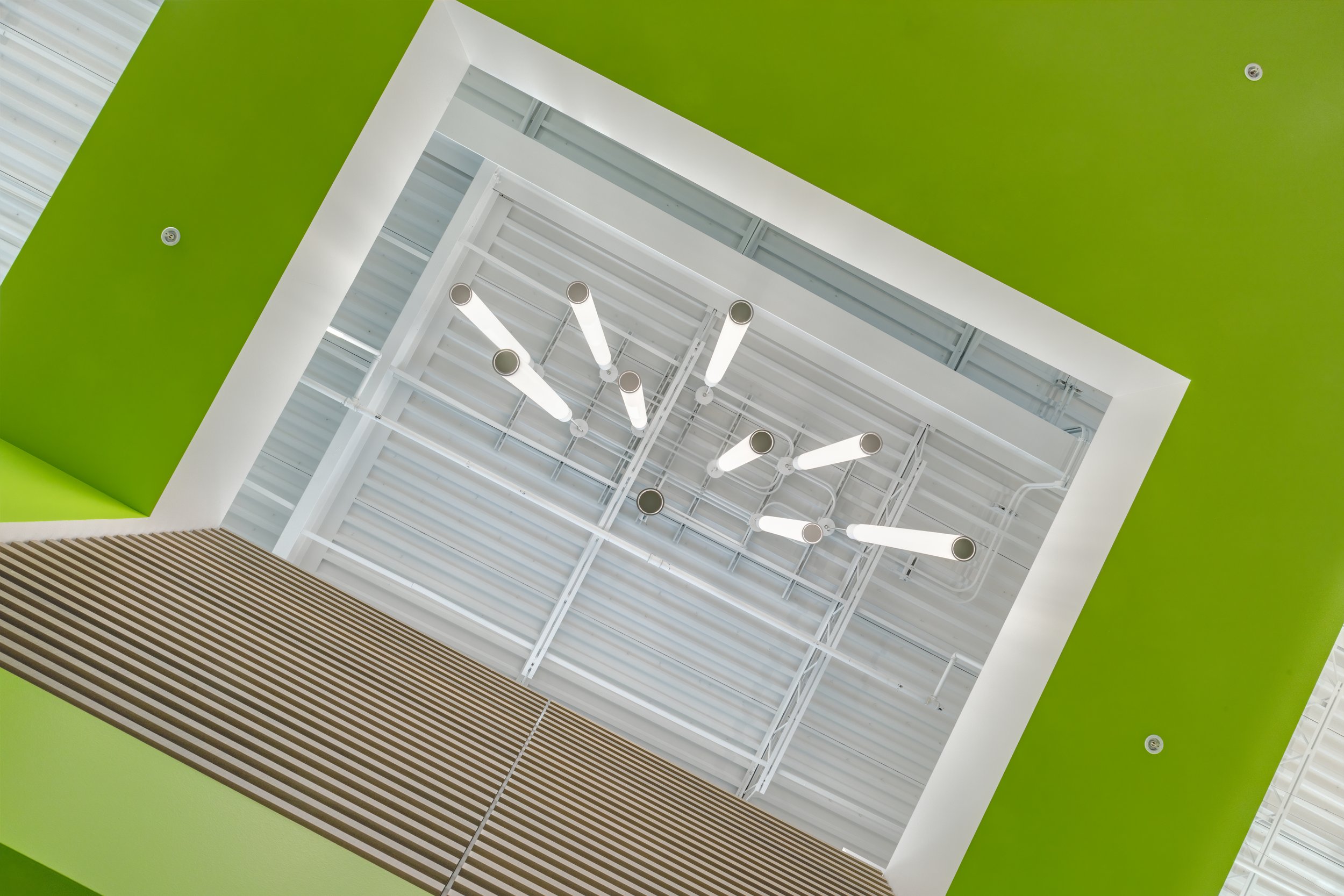Education
For architects, schools are often complex structures to design. They must provide a variety of spaces for education, and also consider sports and recreational activities. But beyond its size or surface, the greatest challenge is to design an area that fosters a positive pedagogical environment for children.
Kivalina
This 33,500 sf K-12 replacement school serves an Inupiat village in the Northwest Arctic. Guided by the need to relocate the village away from threatening ocean erosion, the design team’s initial site selection effort considered potential village relocation miles inland from the current location fronting the Arctic Ocean. In that sense, it is a micro-study of the physical reality rising sea levels impose on many ocean front and low-lying communities.
A series of interactive charrettes with community, staff, and students set the tone for early planning. The connection of the people to the ocean and the continuing journey of the community became significant themes. The result is a steel structure and insulated panel exterior, with low-slope roof assemblies - a first for that region. Angled forms reflect the new village location within the inland hills, while maintaining the link to the sea by orientation and materiality.
An axial orientation with the front of the building angled to the south maintains a visual connection to the sea while maximizing the use of natural light throughout. Linear splashes of light, the use of curved ceiling panels and a bright color pallet represent sunlight reflecting from the water and life’s continuous journey. Additionally, historic photos of the community members throughout the common areas provide a rhythm, or framework upon which to build.
Teaching spaces support multiple uses and educational delivery methods. Flexible learning centers with sliding glass doors enhance group interaction for middle and high school areas, providing separate identities while sharing program components. Larger group assemblies are supported through the inclusion of a large overhead door connecting the secondary common area with the high school classrooms. Small group areas and gathering spaces throughout the school support a variety of learning configurations and community interaction.
The community focus on thematic and educational goals is expressed in undulating ceiling panels and organic flooring lines juxtapositioned with angular geometry serving as a background. The organic forms and colors inhabiting this space are highlighted by slatted wood treatments that “grow” up the wall and across the ceilings and soffits of the Commons/Cafeteria. The palette of bright hues suspended against white backgrounds connects interior spaces to the natural environment and aspires to open minds to new possibilities. This balance of angular and organic seeks the balance of the rational and spiritual elements of the human condition.
Photo credit : Kevin Smith
Noatak K-12
This 50,000 sf K-12 replacement school serves an Inupiat village in the Northwest Arctic. A series of interactive charrettes with community, staff, and students set the tone for early planning. Guided by the need to relocate the village away from threatening river erosion, the design team’s initial site selection effort considered potential village expansion and necessary infrastructure.
The community desired unassuming building forms, reflecting their simple lifestyle and small village scale. At the same time, the group wished to express thematic references reflecting the culture’s dependence on the nearby river and their history as “Napaaqtugmiut - the People of the Trees.” The result is a steel structure and insulated panel exterior, with low-slope roof assemblies - a first for that region. Established forms reduce building volume, yet maximize daylighting. Natural light is pervasive, including clerestories in all common areas.
Teaching spaces support multiple uses and educational delivery methods. Flexible learning centers with large overhead doors enhance group interaction for middle and high school areas, providing separate identities while sharing program components. Small group areas and gathering spaces throughout the school support a variety of learning configurations and community interaction. In response to the desire for a local gathering spot with public access to technology, Home Economics serves as an internet café for after-hours use.
The community focus on thematic and educational goals is expressed in undulating ceiling panels, organic soffit and flooring lines, and slatted wood treatments that “grow” up the wall of the Commons/Cafeteria. The palette of bright tundra hues connects interior spaces to the natural environment.
Photo credit : Kevin Smith
Jimmy Huntington K-12
One of our recently completed projects is the Yukon Koyukuk School District’s Jimmy Huntington K-12 School in Huslia, Alaska. This 26,500 s.f. school is comprised of existing High School classrooms with a Gymnasium, and an Elementary School classrooms building that was relocated from the far side of the site, to a location near the High School structure. A new main entry and commons addition links all of these buildings under one roof. The new central core provides multi-purpose spaces for community gatherings, student activities, group meals, and flexible learning environments. The motif and main visual cue of the Commons Area is “The River”, which is patterned in the floor. This river references the Koyukuk river, in which the village of Huslia is located on the banks of, and guides the students from the main entry, through the commons, past the gymnasium entry, and to a large multipurpose assembly and project room in the academic wing. With its high volume central area, interactive spaces, and attention to bright colors, this facility provides the students, faculty, and community with a genuine sense of place.
Photo credit : Kevin Smith





















